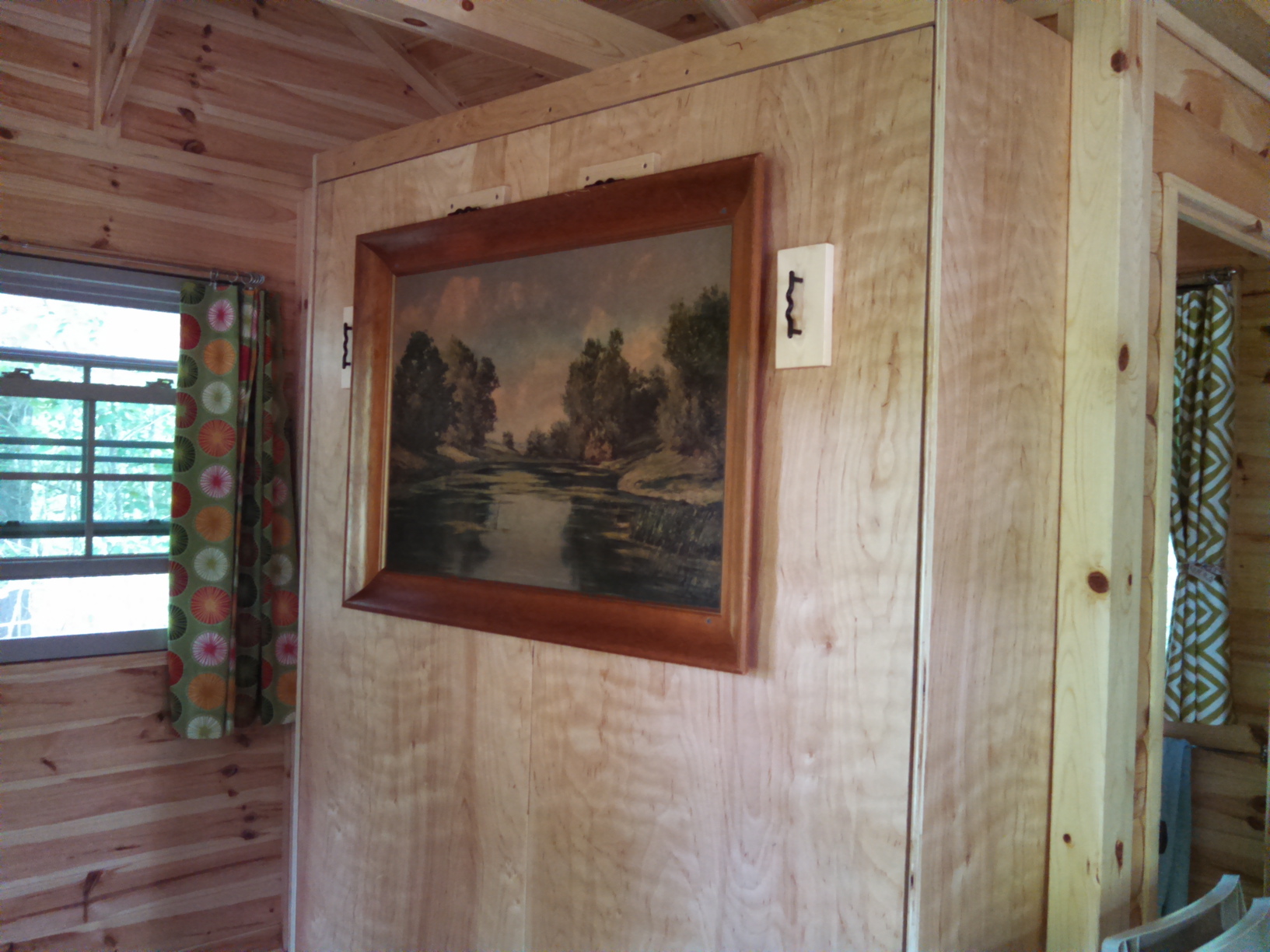Building a Tapestry Loom
The summer of 2011 I took my first tapestry weaving course at The Association of Guilds of Weavers, Spinners and Dyers summer school held in Edinburgh, Scotland that year. Our instructor, Dot Seddon, had us working on simple frame looms which are very portable, fast and easy to warp, plus I brought along one that I had made.
Midweek we took a field trip to the Dovecot Tapestry Studio in Edinburgh. When I walked into the space I was immediately hit with a déjà vu experience = I’ve been here before!
The building that now houses the Dovecot Studio is the old ‘Infirmary Street Baths’, the first public baths in Edinburgh – built in 1885, designed by Robert Morham – and I used to swim there in the mid 1970’s when I was a student at Edinburgh University! The baths closed in the 1990’s and fell into disrepair. The Dovecot Studio moved into the space in 2009 after a 2 year – £12million renovation. This is a perfect studio space with tons of natural light from the glass ceiling, the pool has been filled in to make the weaving floor, the changing rooms have been turned into office and meeting rooms, and the observation walkway is used as gallery space. Click here for a wonderful visual tour of the studio.
Here I saw vertical/high warp looms built of steel scaffolding pipe.
When I came home I was inspired to try weaving a larger tapestry. But looms are expensive so I adapted a triangle loom I already had into a larger version of what I had used at summer school.
I liked working upright but it was difficult to get and keep an even tension on a warp that large, plus I wanted to have an option of being able to lift the warp threads for faster/easier weaving and the frame I was using had nails on all 4 sides. I got another large frame, added nails to the top and bottom only, and figured out a shedding device to lift my warp threads. This was an improvement but there were still problems with the warp tension and the easel stand took up quite a bit of space.
I took another tapestry course at the next AWSD summer school in 2013. [see ‘Weaving in Wales’ posts from September 2013.] Our instructor, Alastair Duncan, brought his scaffold loom. I was able to get a good look at how it’s made and to weave on it for the week.
I decided that this is the type of loom I wanted. Looking at my pictures and notes, my engineer husband was able to come up with plan to use galvanized pipe so all the parts would be available at the local hardware store. I received a professional development grant from my guild, The Ann Arbor Fiberarts Guild, to help with the cost of materials.
We used 1 1/2″ pipe for the top/bottom and 1 1/4″ pipe for the sides with bushings to connect and it can be taken apart to transport; scaffold level jacks are used to adjust the vertical sides for control of the warp tension; attached it to a wood base; and added measuring tapes to the top and bottom.
The finished size is 4′ x 6′ with 3 1/2′ x 5′ weaving space.
I still need to create a shedding device like the Dovecot looms have to lift the warp threads but I am excited to get started on a new tapestry!




























































































